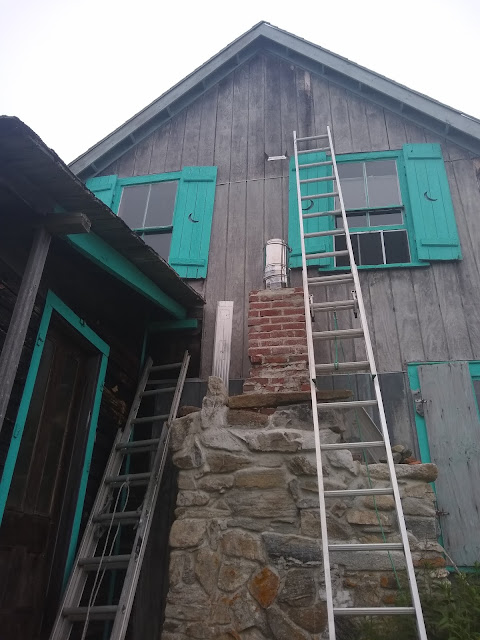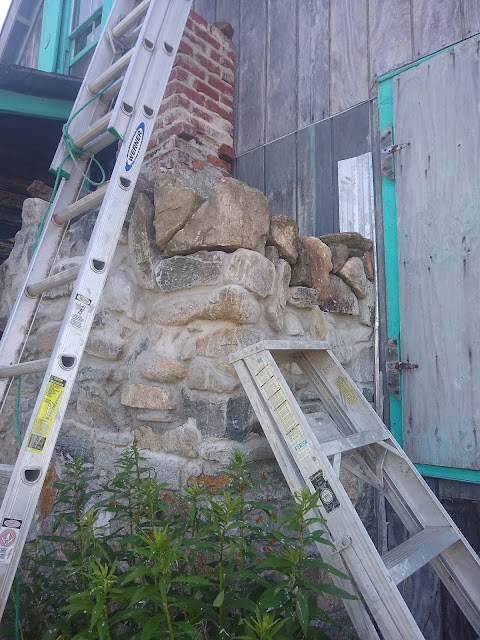Two years ago, in 2015, the chimney had reached this stage. The rock exterior had risen a bit, and Bob had built a "pier" for the brick interior, which supported the box above the fireplace.
Here's a side view of the 2015 stage.
And a top view (below). You can see the damper is now cemented in place, surrounded by a course of bricks. This is the box upon which the throat will be built.
In 2017, Chris started building the throat. All it took was some encouragement from Bob, and a YouTube video.
Above, a course of brick to enclose the damper.
Below, a side view. Notice that Chris added a few more inches of exterior stone. How can you tell newly cemented stone from old? Yellow lichen has had time to grow on the old.
And a front view. Sunny day.
Cloudy day. Chris likes building the exterior stone part. It's like a puzzle, fitting together all the random rock shapes into an organized "wall." It's fun! Anyone can do it.
A couple of days later, Chris started to corbel the bricks, creating an ever-narrowing "throat" that will intensify the rising heat and create a draft. Will this throat work? We'll see!
Next day, the throat rose even higher. Notice the pyramid shape is starting to form.
Chris finished the weekend project with a 12" x 8" opening
The chimney is now ready to receive a "tile", which is a 12" x 8" ceramic tube that gets cemented on top of the bricks, surrounded by bricks. Sort of like this (below). That's next year's project. (Or the year after that....)
Above the tile (surrounded by brick) will be a metal "transition" piece will be fixed in place, which clamps on the ceramic rectangle shape, and transitions to a metal round 10" or 12" opening, Like this (below)
Above that? Trustees will discuss, but the current thinking is that a double-walled, round (12" or 10") chimney tube will be attached to the exterior wall of the house,, and will rise above the roof line. Sort of like this (below).
That's all for now, folks. The Island Chimney project inches forward. Stay tuned for future posts.
Here's a selfie for ya. A barefooted stonemason? You betcha!


















































